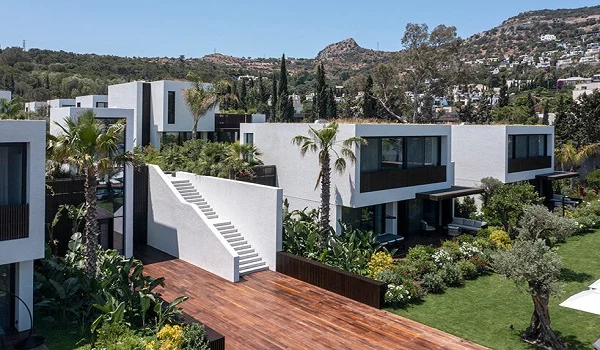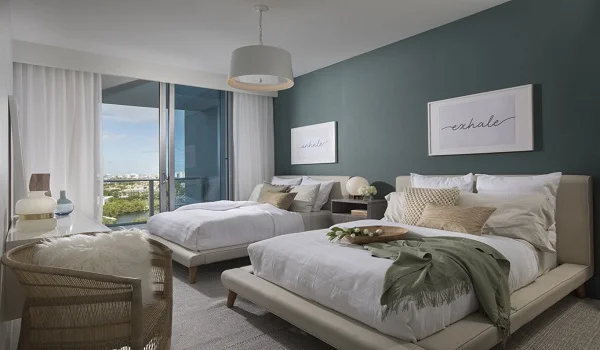Urbanrise Paradise On Earth Master Plan

The Urbanrise Paradise on Earth Master Plan covers 24 acres of scenic land and provides 219 luxury villas. A large open space is also dedicated to the development of amenities and gardens. The villas offer 4 BHK luxurious houses. The plan includes over 30 amenities spread out beautifully across the project.
The master plan outlines the stages of planning and constructing a project. Its distinctive design also highlights the project and provides buyers with a clear understanding. It assists the building owner in identifying the project's needs or goals. Villas, social amenities, and their environs are all connected through master planning. To cut down on the time spent considering and making financial decisions, the property occupants can study these designs beforehand.
Urbanrise Paradise on Earth Villa Master Plan

Urbanrise Paradise on Earth's master plan displays a graphical representation of its 219 luxurious villas, each with 4 BHK. The villas provide various options, with sizes ranging from 2472 sq. ft. to 3009 sq. ft. for a luxurious 4 BHK residence. They offer all ultra-modern features and the best architectural design.
The master plan depicts the residential area. Each villa is positioned in the middle and surrounded by lush vegetation. The residential portion has been planned to allow residents as much sunlight, ventilation, and privacy as possible. There are plenty of spots for resident and guest parking and a place to park school and college buses with separate waiting and pickup areas.
The Master Plan of Urbanrise Paradise on Earth presents:
- Entry Way to the project
- Arrangement of Villas
- Position of Amenities
- Clubhouse Area
- Upcoming Developments in the project
- Surrounding facilities
Urbanrise Paradise on Earth Clubhouse Master Plan

The master plan of Urbanrise Paradise on Earth also includes a detailed representation of the Clubhouse from the Project. Constructed on a substantial plot of land, this Clubhouse has all the conveniences and features needed to live upscale in the greatest community.
The clubhouse in the project has been designed using a variety of attractive and eye- catching facilities. The clubhouse is the best place to spend time indoors because it has many modern amenities appropriate for all age groups. The comforts of modern life greatly improve people's capacity to enjoy their free time. Living in a community with like-minded individuals is a benefit.
Urbanrise Paradise on Earth Clubhouse Amenities:
- Guest Rooms
- Retail Store
- Multifunctional Hall
- Spa
- Indoor Kids Play Area
- Indoor games
- Indoor Pool
- Mini Theatre
- Badminton Court
- Gym
- Co-Working Space
- Conference Room
- Yoga Area
- Swimming Pool
A renowned architectural firm created the master plan for the project with new innovative ideas. The project aims to give individuals a perfect layout and a tranquil living. It's a great investment because the developer intends to include new technologies to create a safer residential community.
Frequently Asked Questions
1. What is a Master Plan of a project?
The master plan visually represents the entire project, simplifying the selection process for investors and homebuyers. Understanding the project's outcome is beneficial.
2. How many acres of land has Urbanrise Paradise on Earth been developed?
Urbanrise Paradise on Earth has been developed over a 24 acre site in a prime location in Bangalore.
3. What is the total number of villas available in the project?
This massive residential project includes 219 luxurious 4 BHK villas. These opulent villas were developed to meet the needs of modern residents.
4. What are all included in the master plan of Urbanrise Paradise on Earth?
The master plan illustrates the layout and design of the Villas, including the clubhouse and open space placement, providing a comprehensive project overview.
5. Are the villas in the project built as per Vaastu?
All Villas in the project are built according to Vaastu principles. They are designed to utilize the maximum space fully and efficiently.