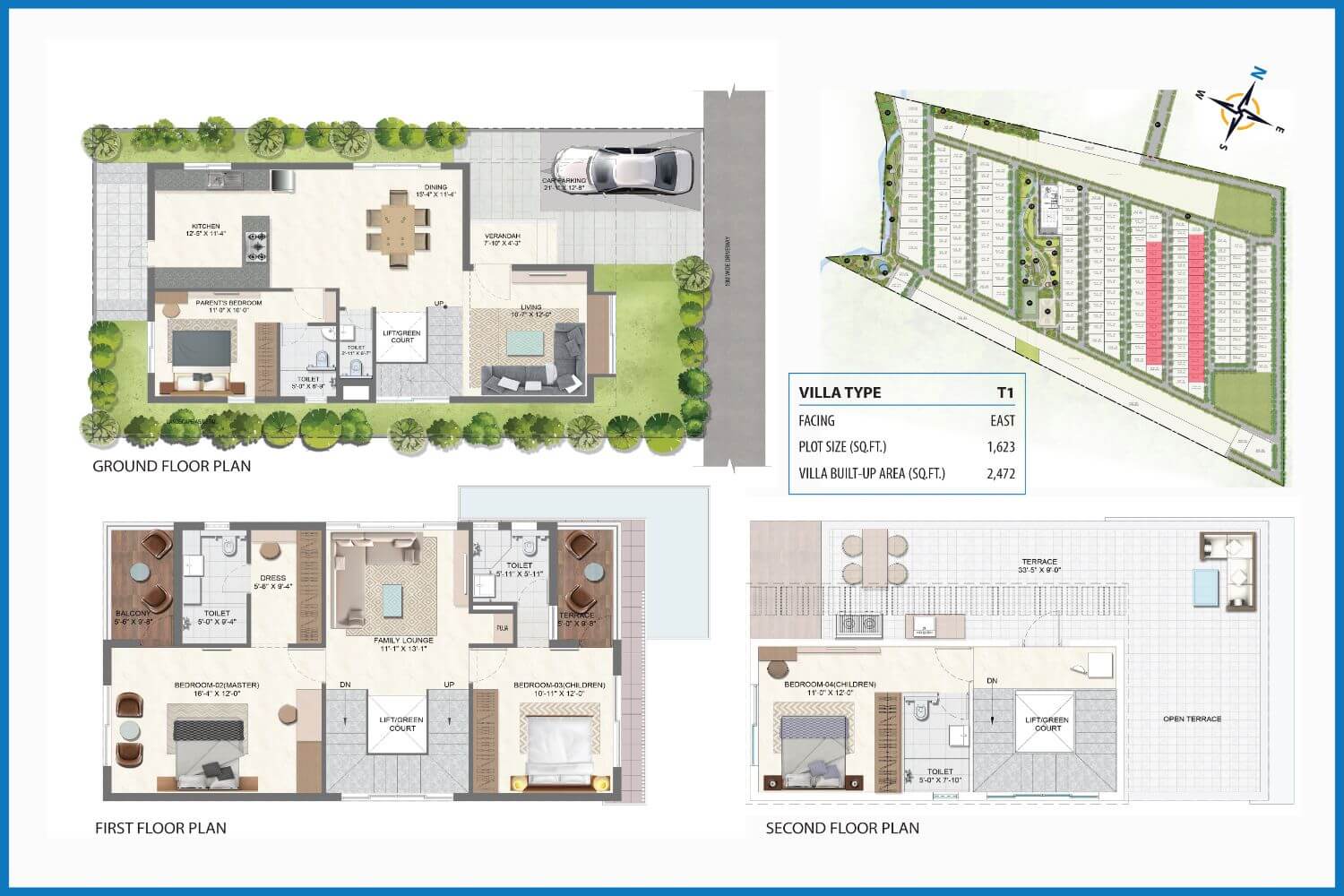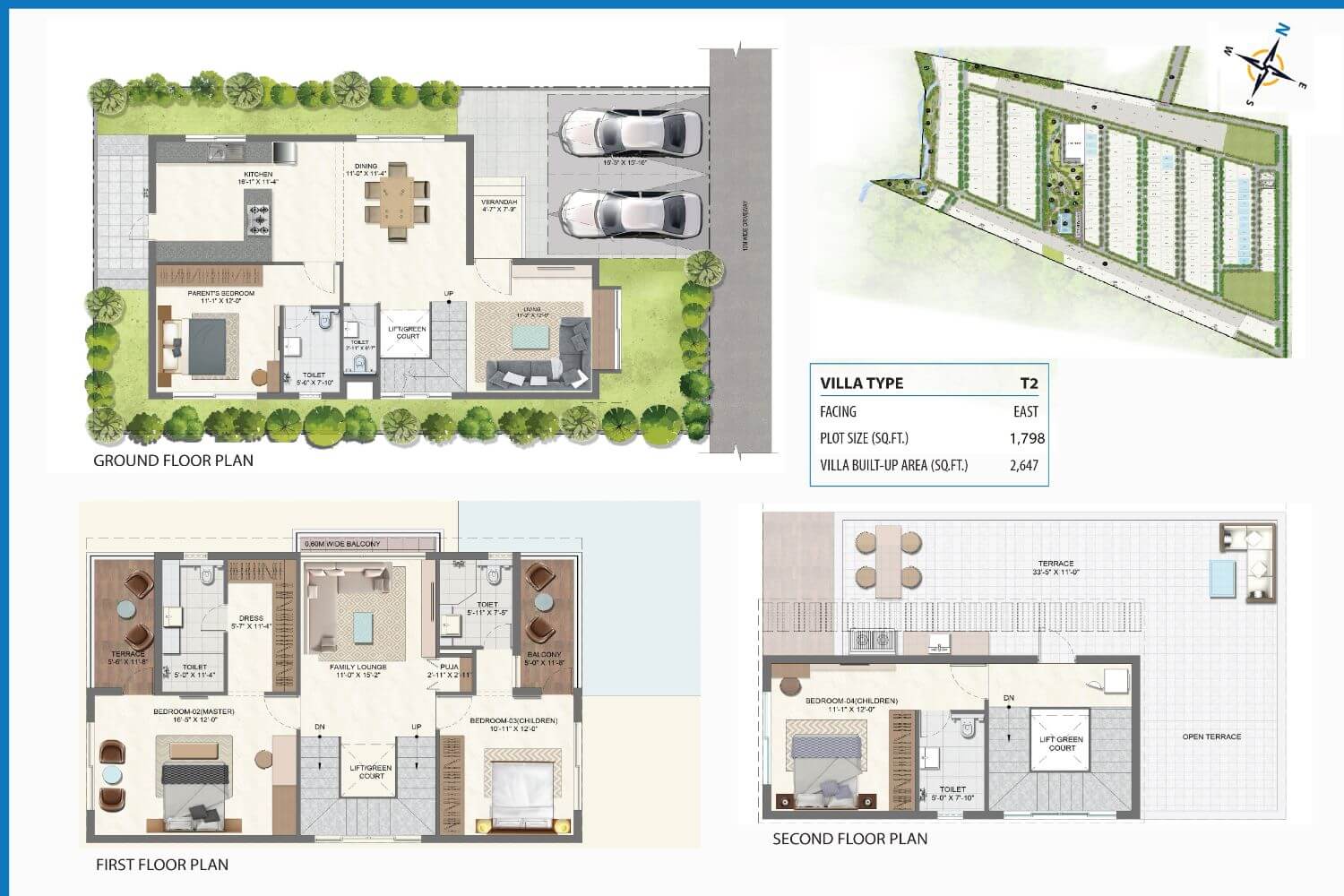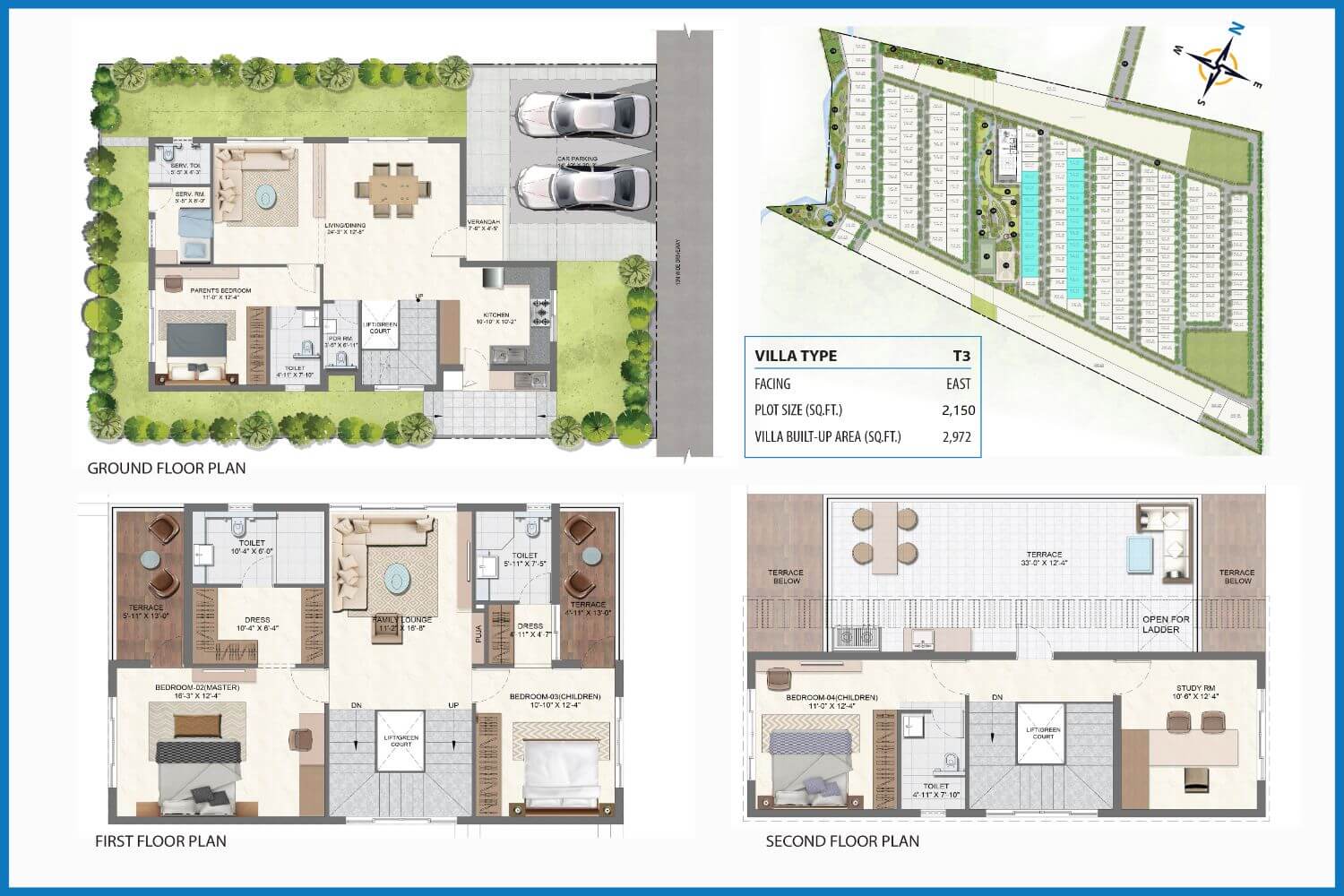Urbanrise Paradise On Earth Floor Plan
A floor plan is a crucial tool that offers a scaled representation of a property layout in an upcoming real estate project. It provides complete information on the carpet area of the units in the project.
Urbanrise Paradise on Earth Floor Plan is the villa layout of the 4 BHK nature-themed villas spread over 24 acres. The floor plan of the villas ranges between 2459 sq. ft. and 2976 sq. ft. The township presents 219 lavish villas developing off Kanakapura Road.
Urbanrise Paradise on Earth is a massive villa project with diverse floor plans to suit buyers' requirements. The project has units in varied budget ranges to meet the needs of all buyers. The project site will be ready for possession in December 2026. It is one of the lowest-density projects, with 9 villas on 1 acre of land.
Type of villa floor plans available in Urbanrise Paradise on Earth
- 4 BHK villa floor plan
- 4 BHK + Office floor plan
Floor plan types of 4 BHK villas
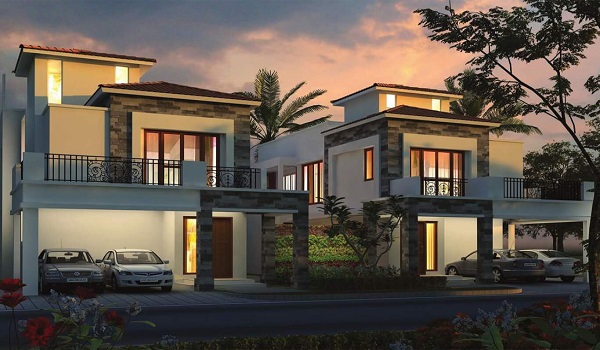
Urbanrise Paradise on Earth offers luxurious 4-BHK villas that provide expansive living spaces for larger families. The floor plans for these apartments reveal a generous layout emphasising comfort and functionality.
Type 1 – East facing
- Plot area – 1624 sq. ft
- Sale area – 2459 sq. ft
Type 2 – West Facing
- Plot area – 1624 sq. ft
- Sale area – 2473 sq. ft
Type 3 – West Facing
- Plot area – 1799 sq. ft
- Sale area – 2671 sq. ft
Type 4 – East Facing
- Plot area – 1799 sq. ft
- Sale area – 2655 sq. ft
The floor plan of 4 BHK villas consists of
- East and West Facing Doors
- 4 Bedroom (2 Master Bedroom + 2 Guest Rooms)
- 5 Washrooms
- 3 Balconies
- Open terrace Area
- Ground Floor Parking Facility
- Modular Kitchen with attached Utility Area
Floor plan types of 4 BHK + Home Office
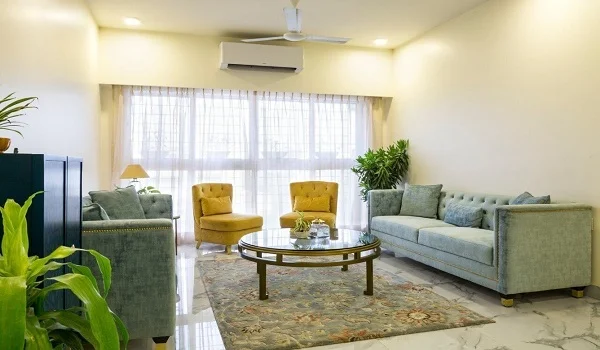
The generous layout of the 4 BHK + Home Office villas at Urbanrise Paradise on Earth ensures that larger families have ample space for their daily activities. To enjoy the comforts of a modern, well- designed living space.
Type 1 – East facing
- Plot area – 2150 sq. ft
- Sale area – 2966 sq. ft
Type 2 – West facing
- Plot area – 2150 sq. ft
- Sale area – 2976 sq. ft
The floor plan of 4 BHK + Home Office villas consists of
- East and West Facing Doors
- 4 Bedroom (2 Master Bedroom + 2 Guest Rooms)
- Home Office
- 5 Washrooms
- 3 Balconies
- Open terrace Area
- Ground Floor Parking Facility
- Modular Kitchen with attached Utility Area
The project's homes will be spacious, with adequate natural light and ventilation. Spacious, open spaces, exquisitely landscaped gardens, and an abundance of lush vegetation may calm your senses. Bangalore's property market is dynamic, and Urbanrise Paradise on Earth captures the city's unique spirit of blending contemporary life with traditional values.
Urbanrise Paradise on Earth Floor Plan showcases the luxurious lifestyle the project aims to deliver through larger configurations. Residents can enjoy every aspect of their dream home in a serene environment filled with positive vibes.
Changes to the floor plan will not be permitted before registration; however, Urbanrise Group guarantees optimal spacing to fulfil the needs of various families and individuals.
The most brilliant minds in business organize massive projects. The enclave's layout and design meet every resident's demands. These homes effortlessly blend form, function, and flair. Vaastu-inspired, spacious living areas are featured in the villas.
Frequently Asked Questions
1. Can we modify the floor plan after booking any unit in the project?
It is difficult to alter the floor plan, but the project has villas of different floor plans to select from, and buyers can choose any flat according to their needs.
2. Do all the villa units in the project have enough ventilation?
All the units in the enclave will have good ventilation, big windows, and lots of natural light.
3. How many floors does the Urbanrise Paradise on Earth Villa consist of?
There are G + 3 floors in each Villa of Urbnarise Paradise on Earth, consisting of a parking space on the Ground Floor and a residential area in 3 storied 4 BHK triplex villa.
4. What different floor plan types are available in Urbanrise Paradise on Earth?
Urbanrise Paradise on Earth offers exclusive floor plans for its premium residential villas, which are 4 BHK and 4 BHK + Home office.
5. How many types of floor plans are available in Urbanrise Paradise on Earth 4 BHK villas?
Urbanrise Paradise on Earth Villas offers 4 types of elegant floor plans for 4 BHK triplex villas and 2 types for 4 BHK + Home office villas to provide an ultra-luxurious living environment.
